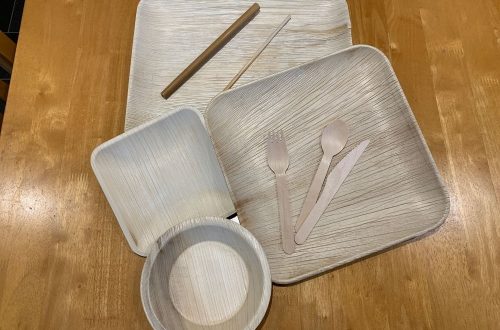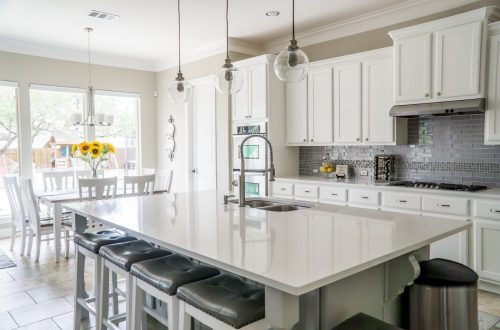Making the Most of Your Bedroom Space: Size Considerations
This is a collaborative post
When it comes to bedroom design, one of the most crucial aspects is choosing the right layout and furniture dimensions for your space. Properly considering the size and arrangement of each piece can transform your bedroom into a comfortable, functional retreat. A well-thought-out layout ensures you’re making the most of every square inch, whether you have a spacious master bedroom or a compact city studio. To help you achieve an efficient and stylish room, this guide will explore essential size considerations, including a helpful size guide for furniture dimensions and layout ideas.
Understanding Your Bedroom Layout
Your bedroom layout is the foundation of your design. Before selecting furniture or even envisioning your decor, start by taking accurate measurements. This will give you a clear idea of your room’s dimensions and where key items can fit without overcrowding the space. Take note of fixed elements like doors, windows, closets, and any architectural features that might influence furniture placement.
Tips for a Balanced Layout
- Visualize Your Space: Map out a general layout on paper or use a room planner tool. These tools let you play around with different arrangements until you find the most efficient setup.
- Prioritize Functionality: Bedrooms should feel serene, so avoid cluttering the area with excess furniture. Focus on essentials and pieces that will improve comfort or utility.
- Use a Focal Point: Typically, the bed is the focal point of a bedroom, but you can create additional points of interest, like a cozy seating area by the window or an accent wall.
Choosing the Right Bed Size
The bed is the largest piece of furniture in the room, so its size and placement will significantly impact the overall design. Here’s a quick overview of standard bed sizes:
- Twin: 38” x 75” – Ideal for kids’ rooms or guest rooms, twin beds take up minimal space and can even fit in small layouts.
- Full: 54” x 75” – Great for single sleepers who want more room, a full bed works well in small to medium bedrooms.
- Queen: 60” x 80” – Suitable for most couples, the queen bed is the most popular size and strikes a good balance between comfort and space-saving.
- King: 76” x 80” – Perfect for spacious master bedrooms, a king bed offers luxury and ample sleeping space.
- California King: 72” x 84” – Slightly narrower and longer than a standard king, this option is excellent for taller individuals.
When choosing the bed size, consider how much walking space you want around it. A minimum clearance of 24 inches on each side is ideal for ease of movement. If your room is compact, a smaller bed will give you more space for other furniture.
Storage Solutions for Every Bedroom Size
Maximizing storage without overwhelming the room is essential for a functional bedroom layout. Here are some smart storage ideas for various room sizes:
Small Bedrooms
- Under-bed Storage: Utilize the space under your bed with storage bins or drawers. Many modern bed frames come with built-in storage options.
- Wall-mounted Shelving: Free up floor space by installing floating shelves or wall-mounted cabinets.
- Closet Organizers: Maximize closet space with organizers and storage systems that include shelving, drawers, and hangers.
Medium Bedrooms
- Dresser and Wardrobe: In medium-sized rooms, you can incorporate a dresser or a wardrobe without overcrowding the area. Opt for a sleek design that doesn’t take up too much visual space.
- Bedside Tables with Storage: Look for nightstands with drawers or shelving to store essentials and keep surfaces clutter-free.
Large Bedrooms
- Freestanding Closet: If you have plenty of space, a freestanding closet adds both storage and a stylish focal point to the room.
- Seating Area with Storage: Add a bench or an ottoman at the foot of the bed to store extra bedding, pillows, or seasonal items.
- Built-in Shelving Units: Use a wall to install built-in shelves or a custom cabinet system to store books, decor, and other belongings.
Consider Proportional Furniture Choices
Selecting furniture that complements the size of your room ensures a balanced, harmonious look. In small bedrooms, choose slender, streamlined furniture with a minimalist design. For example, a low-profile bed frame can make ceilings feel higher, while slim nightstands save floor space. Conversely, larger rooms can handle more substantial furniture, such as a canopy bed, oversized headboard, or deep dressers, without feeling cramped.
Spacing and Clearance
To keep your bedroom from feeling cramped, aim for optimal spacing and clearance around your furniture:
- Bedside Tables: Place bedside tables within arm’s reach of the bed. Standard height for bedside tables is around the level of the mattress, usually between 24 and 28 inches.
- Dressers and Closets: Leave at least 36 inches of clearance in front of dressers or closet doors to allow easy access.
- Seating: If you’re adding a seating area, make sure there’s a 24-inch clearance around the seating arrangement to maintain a smooth flow.
Utilizing Vertical Space
Maximizing vertical space is a smart strategy, particularly in small bedrooms. Tall shelves, wall-mounted lighting, and high-hanging artwork draw the eye upwards, giving the illusion of more space.
- Floating Shelves: These add storage without taking up floor space and are perfect for displaying decorative items, plants, or books.
- Wall-mounted Lighting: Sconces and adjustable reading lights free up nightstand space, making the room feel less cluttered.
- Tall Dressers and Cabinets: Opt for tall storage solutions rather than wide ones to conserve floor space.
Creating a Cohesive Colour Scheme
A well-chosen colour scheme can make your bedroom feel more spacious and harmonious. Light colors, neutrals, and pastel shades help open up the space and make it feel airy. Darker colors, while cozy, can make a room feel smaller, so use them sparingly or as accents.
- Accent Walls: If you want to add color, create an accent wall behind the bed. This draws the eye to the focal point and adds personality without overpowering the room.
- Soft Textures: Add layers with soft textures like rugs, blankets, and cushions to make the room feel inviting and comfortable.
Mirrors for Visual Expansion
Mirrors are a tried-and-true trick for making rooms feel larger. Strategically placed mirrors reflect light and create the illusion of depth.
- Full-Length Mirror: Place a full-length mirror in a corner or against a wall to enhance the room’s spaciousness.
- Above the Dresser: A mirror above the dresser not only helps with daily grooming but also reflects light around the room.
- Mirrored Furniture: Furniture with mirrored surfaces, like a nightstand or dresser, can subtly increase the sense of space without taking up additional room.
Final Thoughts on Bedroom Size and Layout Considerations
Designing a bedroom that’s both functional and stylish is about making thoughtful choices with space in mind. From selecting the right bed size to optimizing storage and adding visual depth, these steps will help you create a bedroom that feels both comfortable and spacious. Remember, even the smallest bedroom can feel open and inviting with the right furniture layout, storage solutions, and decor elements.




