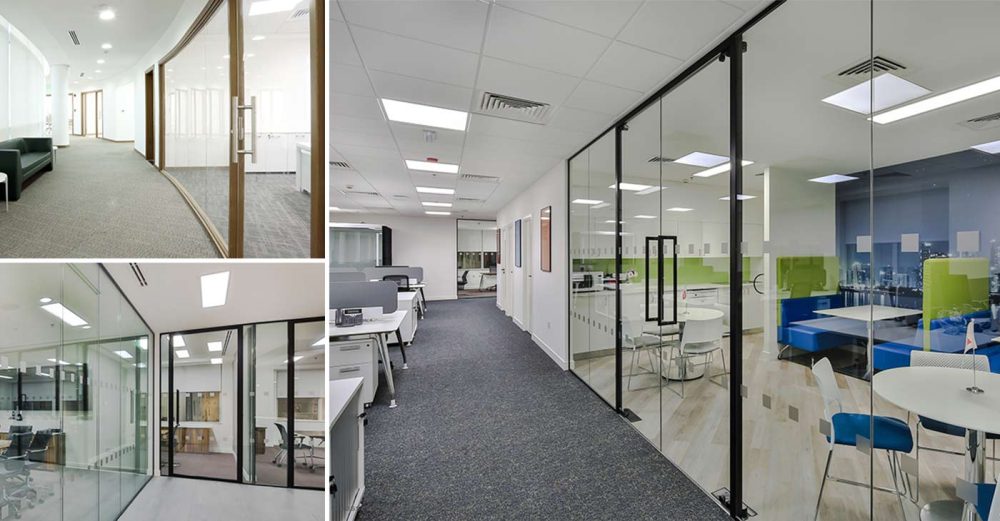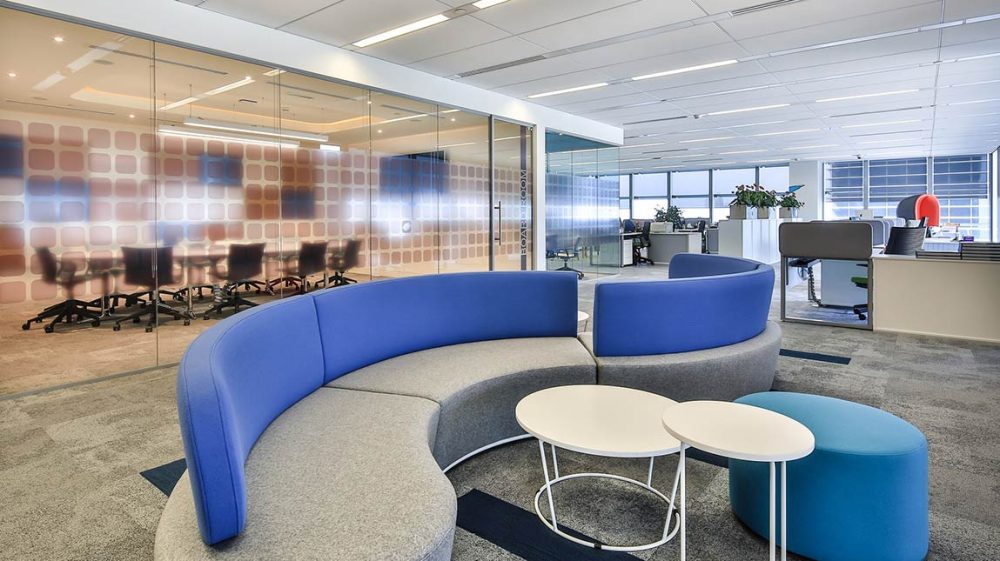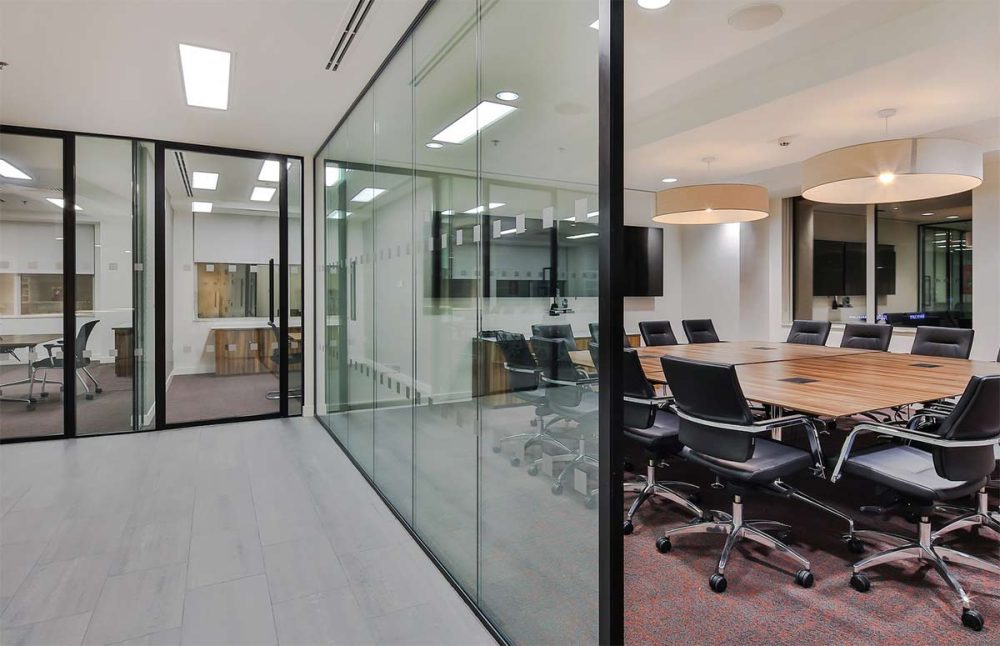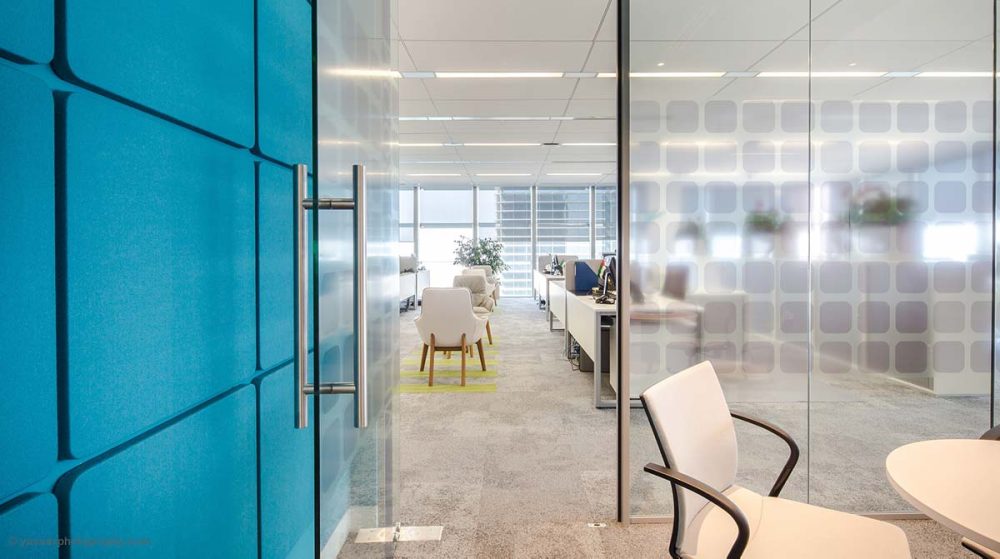
Glass partitions with doors – Popular choice for offices
This is a collaborative post
In modern office architecture, glass partitions with integrated doors are favored for their structural benefits and practical applications. These partitions are not just aesthetically pleasing; they are engineered for efficiency and adaptability. But what are the specific advantages of glass partitions and how are they implemented in office environments?
Benefits and applications of glass partitions and glass door solutions
Flexible workspace solutions
Glass walls offer unparalleled versatility, making them ideal for dynamic office layouts. Whether you need to create collaborative open spaces or private offices, glass partitions can be tailored to your requirements. These partitions are available in various thicknesses and finishes, ensuring that they meet both acoustic and visual needs.
For office managers looking to optimize space, glass partitions provide a flexible solution that can be easily reconfigured as organizational needs evolve.
Glass partitions come in a variety of sizes and can be customized to fit specific requirements. Standard sizes for glass panels often range from widths of about 800 to 1200 mm and heights from 2000 to 3000 mm.
For larger office spaces, modular glass wall systems are available that can be assembled to cover entire floor-to-ceiling spans. Larger corporations or open-plan offices typically use these extensive systems to create flexible layouts that can be adjusted as team structures evolve.
External light infusion
One of the key advantages of glass partitions is their ability to maximize natural light. By using high-quality, low-iron glass, these partitions allow for maximum light transmission, reducing the need for artificial lighting and enhancing employee well-being. Studies have shown that increased natural light can boost productivity and morale, making glass partitions a practical choice for office environments.
Visual and acoustic privacy
While glass partitions promote openness, they can also be customized to provide privacy. Options such as frosted or tinted glass, combined with advanced acoustic seals, can create quiet, private spaces without sacrificing the benefits of natural light. For offices requiring confidential meeting rooms or individual workspaces, these customization options are invaluable.
For an extra level of privacy, frosted glass is a common choice. This can be achieved through the application of frosted film or by using pre-frosted glass during the manufacturing process. Other options include smart glass, which turns opaque on the application of an electric current, offering on-demand privacy. In terms of acoustic privacy, glass partitions are often equipped with special acoustic seals and double or triple-glazed panels to effectively reduce sound transmission. This is crucial for meeting rooms or spaces where confidential discussions take place.
Customization options
Glass partition walls can be fitted with a variety of door hardware, including frameless doors, pivot hinges, and sliding mechanisms. This flexibility allows for a seamless integration with existing office decor. Moreover, glass can be treated with decorative films or etching to display company logos or artistic designs, enhancing the overall aesthetic appeal of the workspace.
Hardware and details
The hardware for glass partitions varies widely to accommodate different aesthetic and functional needs. Commonly used fittings include:
- Frameless door systems: These often use patch fittings, small clamps that hold the glass at corners or along edges without the need for a full frame, offering a sleek, modern look.
- Pivot hinges: Attached at the top and bottom of the door, allowing for a smooth and wide opening.
- Sliding mechanisms: Ideal for space-saving, where swing doors might not be practical.
- Door locks and access systems: Options range from standard mechanical locks to more sophisticated electronic access systems that can integrate with building security protocols.
- Door automation: Automatic sliding or swinging door systems can be installed, equipped with sensors for hands-free operation, enhancing accessibility and maintaining a clean aesthetic.

Step-by-step installation of glass wall- and door systems
1. Pre-installation considerations
Proper planning is crucial for the successful installation of glass partitions. This involves a thorough site survey to measure dimensions accurately and identify structural supports. Selecting the right type of glass—whether laminated for safety or tempered for strength—is essential. Additionally, considering the weight and load-bearing capacity of the building’s floors and ceilings is vital to ensure safe installation.
2. Installation process
Installing glass partitions requires precision and expertise. The process typically begins with the installation of the track system, followed by the careful placement of glass panels. Specialized tools and techniques, such as suction cups and glass lifters, are used to handle the glass safely. Professional installers will ensure that the panels are aligned perfectly and that all seals are properly fitted to prevent sound leakage and ensure stability.
3. Maintenance
Maintaining glass partitions is relatively straightforward but crucial for longevity. Regular cleaning with non-abrasive glass cleaners prevents buildup of dirt and smudges. Inspecting and lubricating door hardware periodically ensures smooth operation. In case of any damage, such as cracks or chips, it is important to replace the affected panels promptly to maintain structural integrity and safety.
Cost of glass partitions with doors
Budgeting for glass partitions
Investing in glass partitions involves several cost factors, including material selection, customization options, and installation fees. High-quality materials and intricate designs will naturally cost more but offer superior durability and aesthetics. It is advisable to work with a reputable supplier and installer to ensure you receive the best value for your investment.
Price estimates
The cost can vary significantly based on the size, customization, and specific hardware chosen. Here’s a rough breakdown:
- Standard glass partitions: Prices might start from around €1,020 to €1,530 per square meter for basic single glazed glass.
- Acoustic glass partitions: These can range from €2,045 to €3,065 per square meter, depending on the level of soundproofing required.
- Frosted or smart glass options: Additional privacy features like frosting or smart technology typically add 10-20% to the base cost.
- Hardware and installation: The cost for hardware and installation can vary, but installation typically represents about 10-15% of the total project cost. Specialized hardware like high-security locks or sophisticated electronic access systems can increase costs.
- Maintenance: Ongoing costs include cleaning and occasional maintenance of moving parts and seals, which is relatively low compared to other structural elements.

Long-term benefits of glass partitions and natural light
While the initial investment in glass partitions may be higher compared to traditional walls, the long-term benefits include reduced energy costs due to better natural light utilization and increased employee productivity. Moreover, the ability to reconfigure spaces without major renovations offers significant cost savings over time.
Energy cost savings
Glass partitions allow natural light to permeate deeper into the interiors of a building, reducing the need for artificial lighting during daylight hours. This can lead to significant energy savings. For example, a study by the U.S. Department of Energy found that natural lighting helps reduce energy use and costs by reducing the need for electric lighting.
Increased employee productivity
Several studies, including those published in the Harvard Business Review and by the World Green Building Council, have shown that workplaces with good natural light have happier, healthier, and more productive employees. Natural light has been found to improve mood and energy, greatly enhancing work performance.
Cost savings from reconfigurable spaces
Glass partitions offer flexibility that traditional walls do not, allowing companies to reconfigure layouts with minimal structural changes. This adaptability can be a significant financial advantage, especially in dynamic industries where office layouts need frequent updating to suit evolving needs.
Eco-friendly materials in glass walls
Recyclability
Glass is one of the few materials that can be recycled indefinitely without loss in quality or purity. This makes it a preferred choice in green building designs.
Energy-efficient glass options
Modern advancements in glass technology include options like double-glazing and low-emissivity (low-E) coatings that significantly improve thermal performance. These technologies help in maintaining indoor temperature, thereby reducing the burden on heating and cooling systems and consequently lowering energy consumption.
Contribution to green building standards
LEED (Leadership in Energy and Environmental Design) is one of the most popular green building certification programs worldwide. Utilizing glass partitions can contribute to a building’s LEED certification in several ways:
Energy and atmosphere
Improved energy performance of the building envelope through high-performance glass.
Indoor environmental quality
Enhanced daylight access and views, which contribute to indoor environmental quality credits under LEED.
Enhancing natural light
The use of glass partitions maximizes natural daylight within a space, reducing the need for artificial lighting and creating a more sustainable environment. This not only contributes to LEED points but also aligns with broader sustainability goals such as those outlined in the WELL Building Standard, which focuses on human health and wellbeing in building practices.

Conclusion as to why you should invest in glass partitions with doors for your office
Glass partitions with doors are an excellent choice for modern office design, offering flexibility, enhanced natural light, and customizable privacy options. Proper planning and professional installation are key to maximizing their benefits. By investing in high-quality materials and considering long-term advantages, offices can create dynamic, productive, and sustainable workspaces. For those in the building and real estate sectors, understanding the technical and practical aspects of glass partitions can lead to better decision-making and more successful projects.





